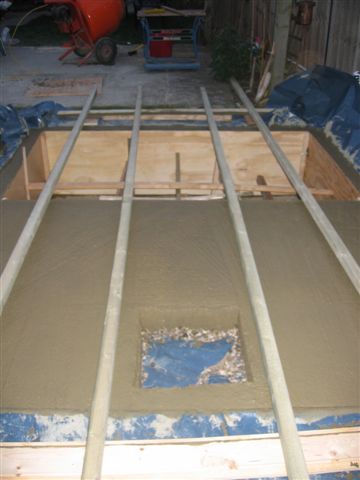
I started the observatory around November 2008 - probably not a good
idea in hindsight since the following months were full of wet, cold
fun packed days digging holes, mixing cement and generally dodging
the rain showers. Here are some snaps of the progress that I took
along the way (this is James & me)...
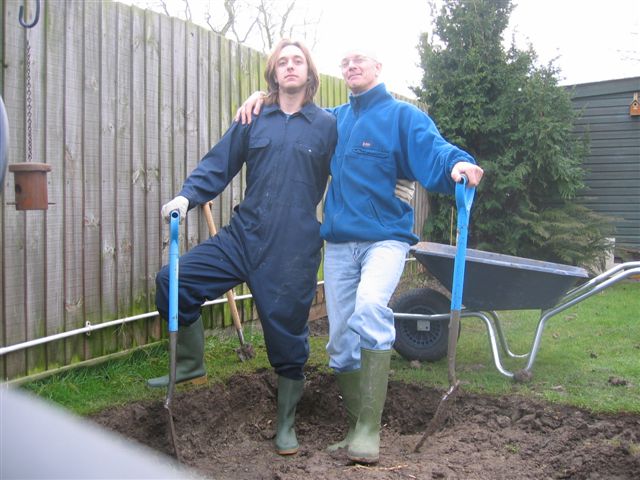
Permission to build the observatory (from 'she who must be obeyed') was that it must remain
not more than fence height. Since I am of normal height and wanted a
warm working section in which I could stand up straight, the only alternative was to dig down.
The deeper part on the left is for the warm area. The right hand section is where the telescope and pier will live. Since that part of the roof will be removable, it did not need to be excavated.
Its hard to believe that this lot filled 6 cubic yards of skip!
The deeper part on the left is for the warm area. The right hand section is where the telescope and pier will live. Since that part of the roof will be removable, it did not need to be excavated.
Its hard to believe that this lot filled 6 cubic yards of skip!
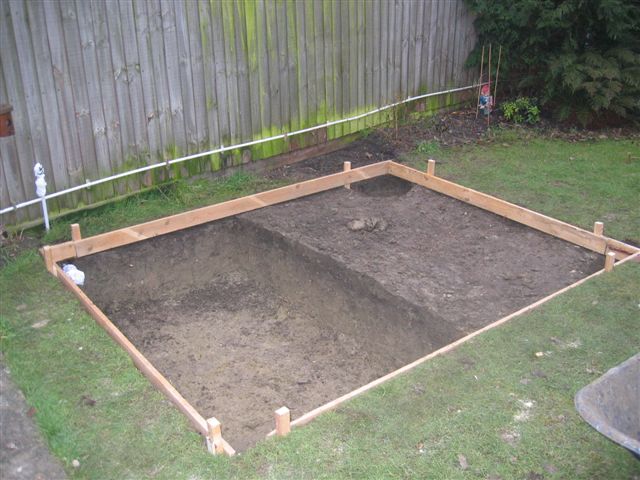
The plastic liner was inserted to prevent moisture. In addition, the
concrete was treated with a water-proof additive. Concrete was first
poured into the base of the sunken section and allowed to go off.
Then a box was constructed to contain the concrete for the sides of the sunken section.
A small pipe for the mains electricity supply can just be seen in
the far corner.
The two 4x4 inch garden posts were concreted in to provide firm anchor points for the structure (and onto which the opening doors would be later hinged).
The two 4x4 inch garden posts were concreted in to provide firm anchor points for the structure (and onto which the opening doors would be later hinged).
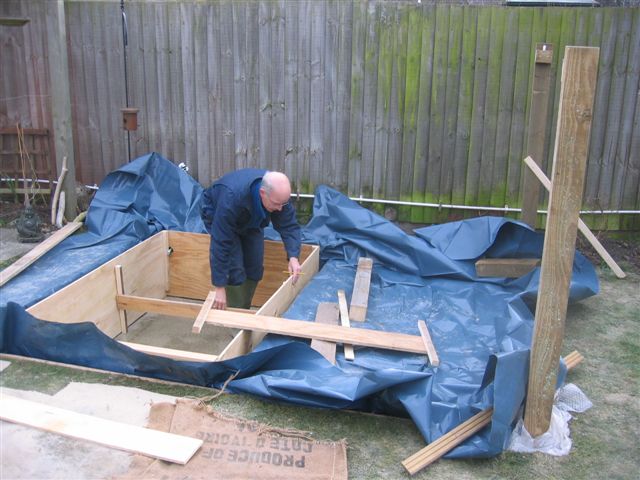
A willing partner is an essential part of the project. I don't know
how I would have managed without Elaine's stoical help. How many
wives would have braved the November cold and lugged barrow loads of
sand around?
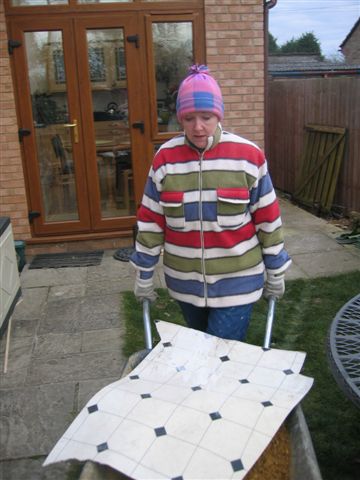
I wanted to leave a hole in the base for the pier. This would be dug
out later, much deeper for the foundation for the pier. A steel
plate would also be inserted into this hole that would act as a
former for the 4 threaded steel rods that would be used to bolt the
pier to the floor.
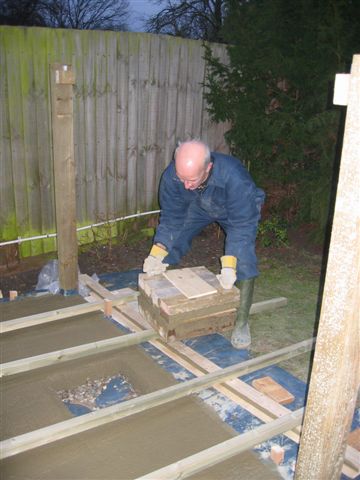
Here's the concreting complete - just got to keep the cat off now. I
wasn't successful on that score and had to smooth over a trail of
paw prints. The long timbers are so that the concrete could be
covered over to prevent frost damage.
The edges of the sunken section have been filled with concrete and some internal supports prevent the sides of the box former from bowing inwards under the weight of the concrete.
The edges of the sunken section have been filled with concrete and some internal supports prevent the sides of the box former from bowing inwards under the weight of the concrete.
